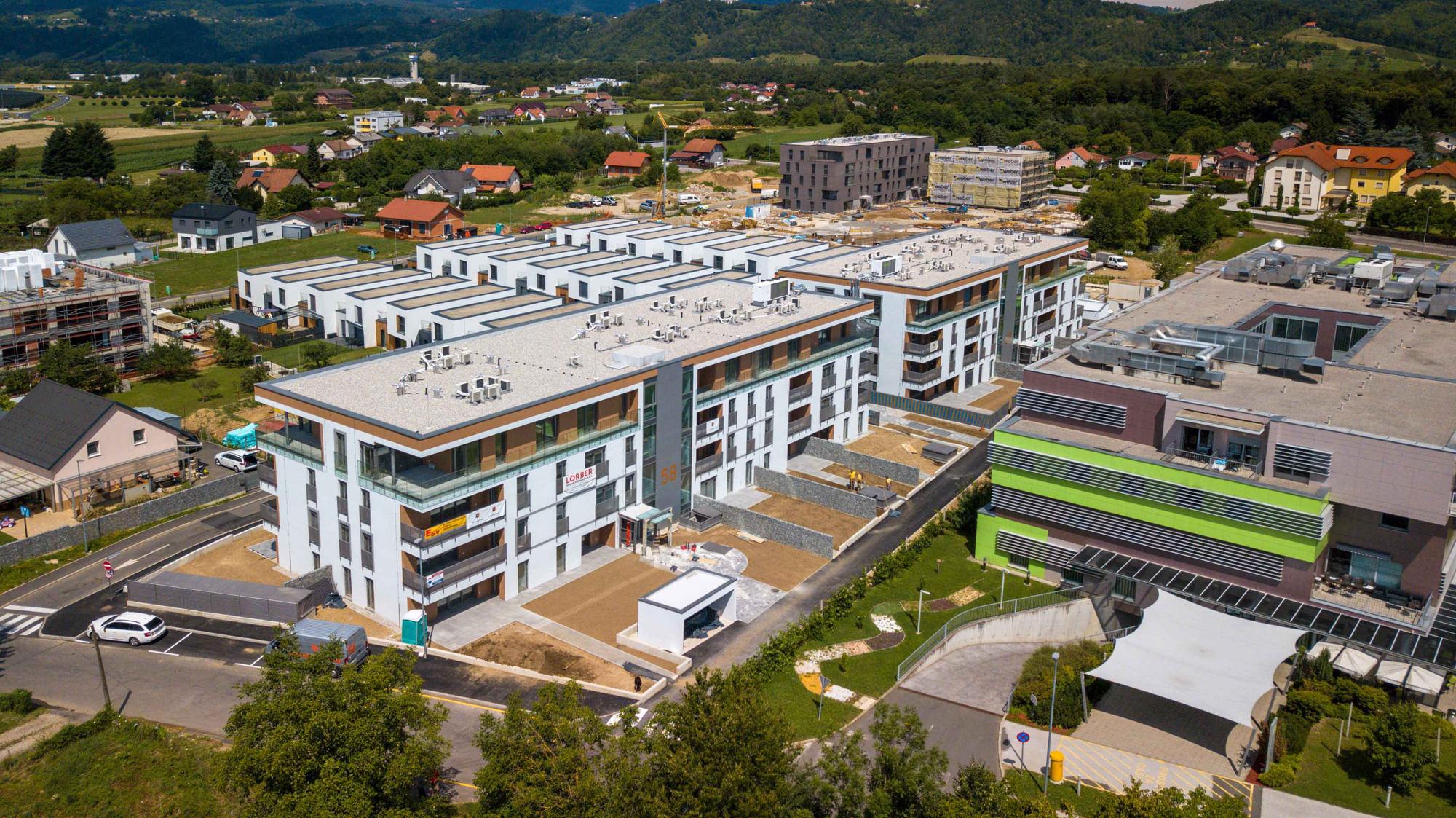Residential Construction
Residential construction is the process of planning, developing, and building structures intended for housing. These buildings include various types of housing, such as single-family homes, multi-family buildings, apartment blocks, row houses, apartments, and other types of residential units. The goal of residential construction is to provide safe, comfortable, and functional living spaces for individuals and families.
Residential construction requires collaboration between various professionals, including architects, engineers, builders, interior designers, installers, and others. Precise planning, coordination, and execution are key to successfully building residential properties that meet the needs and expectations of residents, providing a high-quality living environment.

Key elements of residential building construction include:
Planning and Design
The process begins with planning and designing the residential building. Architects and designers create plans that include space layout, functionality, aesthetics, energy efficiency, and compliance with local regulations and standards.
Location Selection
Choosing the right location for the residential building is crucial. The location must be accessible, have appropriate infrastructure (roads, public transportation, utilities), and be near important services like schools, shops, health institutions, and more.
Obtaining Permits
Before starting construction, it is necessary to obtain the appropriate building permits and approvals. This includes building permits, urban planning approvals, environmental consents, and other regulatory approvals, which vary depending on local legislation.
Foundations and Structural Construction
Construction begins with excavation and the preparation of foundations, which ensure the stability and load-bearing capacity of the building. Then the structural elements of the building, such as load-bearing walls, floors, and the roof, are built.
Installations
The installation of electrical, plumbing, sewage, heating, and ventilation systems is key to the functionality of the residential building. These installations must be designed and executed according to standards and regulations.
Insulation and Energy Efficiency
Proper insulation of walls, roofs, and windows is essential for energy efficiency and comfort. This includes using high-quality insulation materials and energy-efficient windows and doors.
Interior Finishing
Interior finishing includes the completion of wall coverings, ceilings, floors, sanitary facilities, and other interior elements. The goal is to create comfortable and aesthetically pleasing living spaces.
Exterior Finishing
Exterior finishing includes completing the facade, roof, windows, terraces, balconies, gardens, yards, and other exterior elements. The exterior must be aesthetically appealing and functional.
Management and Maintenance
After construction is complete, proper management and maintenance of the residential building are necessary to maintain its functionality, safety, and aesthetic value. This includes regular maintenance work, repairs, and updates.
Safety and Accessibility
Residential buildings must meet safety standards, including fire safety systems, evacuation plans, and other measures to ensure the safety of residents. It is also important to ensure accessibility for people with limited mobility.